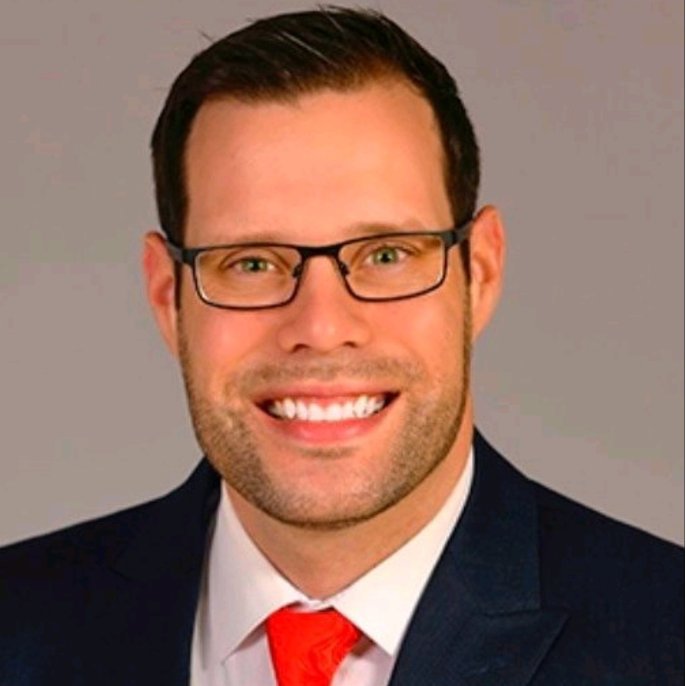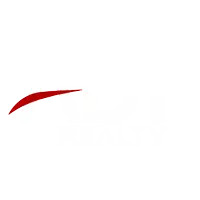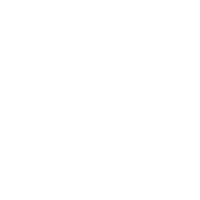$385,000
$387,000
0.5%For more information regarding the value of a property, please contact us for a free consultation.
3 Beds
2 Baths
1,500 SqFt
SOLD DATE : 03/14/2023
Key Details
Sold Price $385,000
Property Type Vacant Land
Sub Type Detached
Listing Status Sold
Purchase Type For Sale
Square Footage 1,500 sqft
Price per Sqft $256
Subdivision Jennifer Estates
MLS Listing ID 90929463
Sold Date 03/14/23
Style Ranch
Bedrooms 3
Full Baths 2
HOA Y/N No
Year Built 1997
Annual Tax Amount $6,936
Tax Year 2021
Lot Size 3.830 Acres
Acres 3.83
Property Sub-Type Detached
Property Description
Charming and immaculate - this remodeled ranch style home with 2400 sq ft metal shop has everything you're looking for! It sits on nearly 4 acres on a semi-private lake just minutes from the conveniences of town & quick access to I-45. Completely remodeled in the last 5 years with a spacious eat-in kitchen with soft-close cabinets & drawers, granite countertops, tile backsplash, under counter lighting & stainless appliances. High ceilings & an open concept lend a very open & spacious feel to the kitchen & adjoining living room. The split floor plan offers a private primary suite with his & hers closets, sitting area or office space, & private bath. Two additional guest rooms share a stylish bath & are close to the large laundry room that rounds out the beautiful living space. Covered porches & concrete sidewalks lead to the metal shop with a finished office with full bath, cabinets, workbenches, sink. Quaint "she" shed & storage bldg are lakeside. So much to appreciate - come & see!
Location
State TX
County Leon
Area Buffalo Area
Interior
Interior Features Crown Molding, Granite Counters, High Ceilings, Kitchen/Family Room Combo, Self-closing Cabinet Doors, Self-closing Drawers, Tub Shower, Window Treatments, Ceiling Fan(s), Kitchen/Dining Combo, Programmable Thermostat
Heating Central, Electric
Cooling Central Air, Electric
Flooring Laminate, Tile
Fireplace No
Appliance Dishwasher, Electric Range, Free-Standing Range, Microwave, Dryer, Refrigerator, Tankless Water Heater, Washer
Laundry Washer Hookup, Electric Dryer Hookup
Exterior
Parking Features Additional Parking, Detached Carport, Driveway, Detached, Garage, Workshop in Garage
Garage Spaces 4.0
Carport Spaces 2
Waterfront Description Lake,Lake Front,Waterfront
Water Access Desc Public
Private Pool No
Building
Lot Description Waterfront, Rolling Slope
Faces East
Foundation Slab
Sewer Public Sewer, Septic Tank
Water Public
Architectural Style Ranch
Additional Building Outbuilding, Shed(s)
New Construction No
Schools
Elementary Schools Buffalo Elementary School
Middle Schools Buffalo Junior High School
High Schools Buffalo High School
School District 194 - Buffalo
Others
Tax ID 03400-00020-00000-000000
Security Features Smoke Detector(s)
Acceptable Financing Cash, Conventional
Listing Terms Cash, Conventional
Special Listing Condition None
Read Less Info
Want to know what your home might be worth? Contact us for a FREE valuation!

Our team is ready to help you sell your home for the highest possible price ASAP

Bought with Non-MLS

"My job is to find and attract mastery-based agents to the office, protect the culture, and make sure everyone is happy! "







