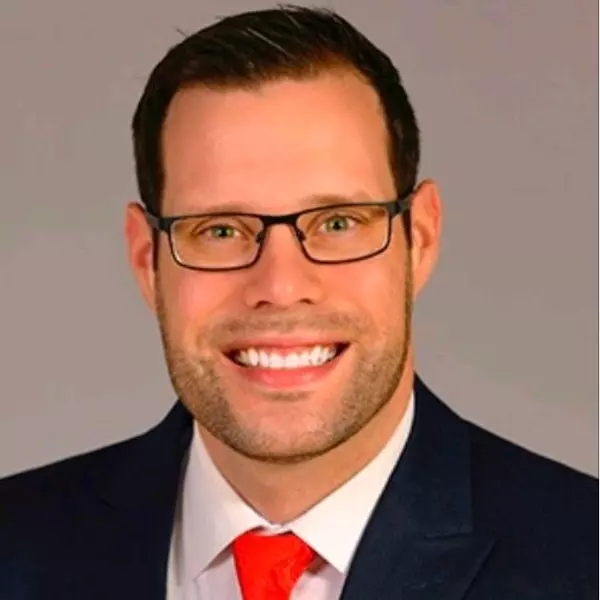$345,000
$345,000
For more information regarding the value of a property, please contact us for a free consultation.
4 Beds
2 Baths
2,371 SqFt
SOLD DATE : 09/03/2025
Key Details
Sold Price $345,000
Property Type Single Family Home
Sub Type Detached
Listing Status Sold
Purchase Type For Sale
Square Footage 2,371 sqft
Price per Sqft $145
Subdivision Briscoe Falls
MLS Listing ID 24029623
Sold Date 09/03/25
Style Ranch,Traditional
Bedrooms 4
Full Baths 2
HOA Fees $4/ann
HOA Y/N Yes
Year Built 2019
Annual Tax Amount $7,986
Tax Year 2024
Lot Size 7,048 Sqft
Acres 0.1618
Property Sub-Type Detached
Property Description
Super sized & polished, almost 2400 sq ft of living space, 4 bedroom 1 story, premium corner lot in Briscoe Falls by Lakes of Bella Terra, across BRAND NEW LCISD 4 school complex! 2019 Energy Star Certified, Smart Home w electronic deadbolt, Smart thermostat & garage opener! Entire home ceramic tile w plush carpet in 3 beds, laminate in 2. Popular floor plan great for living & entertaining; Open centerpiece chef's island kitchen w granite, tile backsplash & walkin pantry. Primary Suite w sep tub/shower, double sinks & walk in closet! Enjoy the covered patio & natural light of corner lot, water softener, double pane Low E windows, 16 Seer Carrier AC, PEX, LP TechShield radiant attic barrier, 25yr 3tab Arch Roof Shingles, structural warranty thru 2029, blinds/shades, Built in Home Team Pest system, gutters, zoned to BRAND NEW TECH SCHOOLS. Amenity Center w splash Pad, parks, lakes & walking trails! Westpark/99, Shopping at Lakes of Bella Terra + Cinco Ranch + COMING SOON District West!!!
Location
State TX
County Fort Bend
Community Curbs, Gutter(S)
Area Fort Bend County North/Richmond
Interior
Interior Features Breakfast Bar, Bidet, Double Vanity, Entrance Foyer, Granite Counters, High Ceilings, Kitchen Island, Kitchen/Family Room Combo, Pantry, Tub Shower, Walk-In Pantry, Window Treatments, Kitchen/Dining Combo, Living/Dining Room, Programmable Thermostat
Heating Central, Gas
Cooling Central Air, Electric
Flooring Carpet, Tile, Vinyl
Equipment Reverse Osmosis System
Fireplace No
Appliance Dishwasher, Electric Oven, Gas Cooktop, Disposal, Gas Range, Microwave, Dryer, ENERGY STAR Qualified Appliances, Refrigerator, Water Softener Owned, Washer
Laundry Washer Hookup, Electric Dryer Hookup
Exterior
Exterior Feature Covered Patio, Deck, Fence, Patio, Private Yard
Parking Features Additional Parking, Attached, Driveway, Garage, Garage Door Opener
Garage Spaces 2.0
Fence Back Yard
Community Features Curbs, Gutter(s)
Amenities Available Picnic Area, Playground, Park, Trail(s)
Water Access Desc Public
Roof Type Composition
Porch Covered, Deck, Patio
Private Pool No
Building
Lot Description Corner Lot, Subdivision, Backs to Greenbelt/Park, Pond on Lot, Side Yard
Faces South
Story 1
Entry Level One
Foundation Slab
Sewer Public Sewer
Water Public
Architectural Style Ranch, Traditional
Level or Stories One
New Construction No
Schools
Elementary Schools Alice Deanne Fagert Elementary
Middle Schools Banks Middle School
High Schools Tomas High School (Lamar)
School District 33 - Lamar Consolidated
Others
HOA Name First Service Residential
HOA Fee Include Common Areas,Recreation Facilities
Tax ID 2159-05-001-0010-901
Ownership Full Ownership
Security Features Smoke Detector(s)
Acceptable Financing Cash, Conventional, FHA, VA Loan
Listing Terms Cash, Conventional, FHA, VA Loan
Read Less Info
Want to know what your home might be worth? Contact us for a FREE valuation!

Our team is ready to help you sell your home for the highest possible price ASAP

Bought with Sevvel Realty Group LLC
"My job is to find and attract mastery-based agents to the office, protect the culture, and make sure everyone is happy! "







